

£240,000
Vicarage Park,
London,
SE18

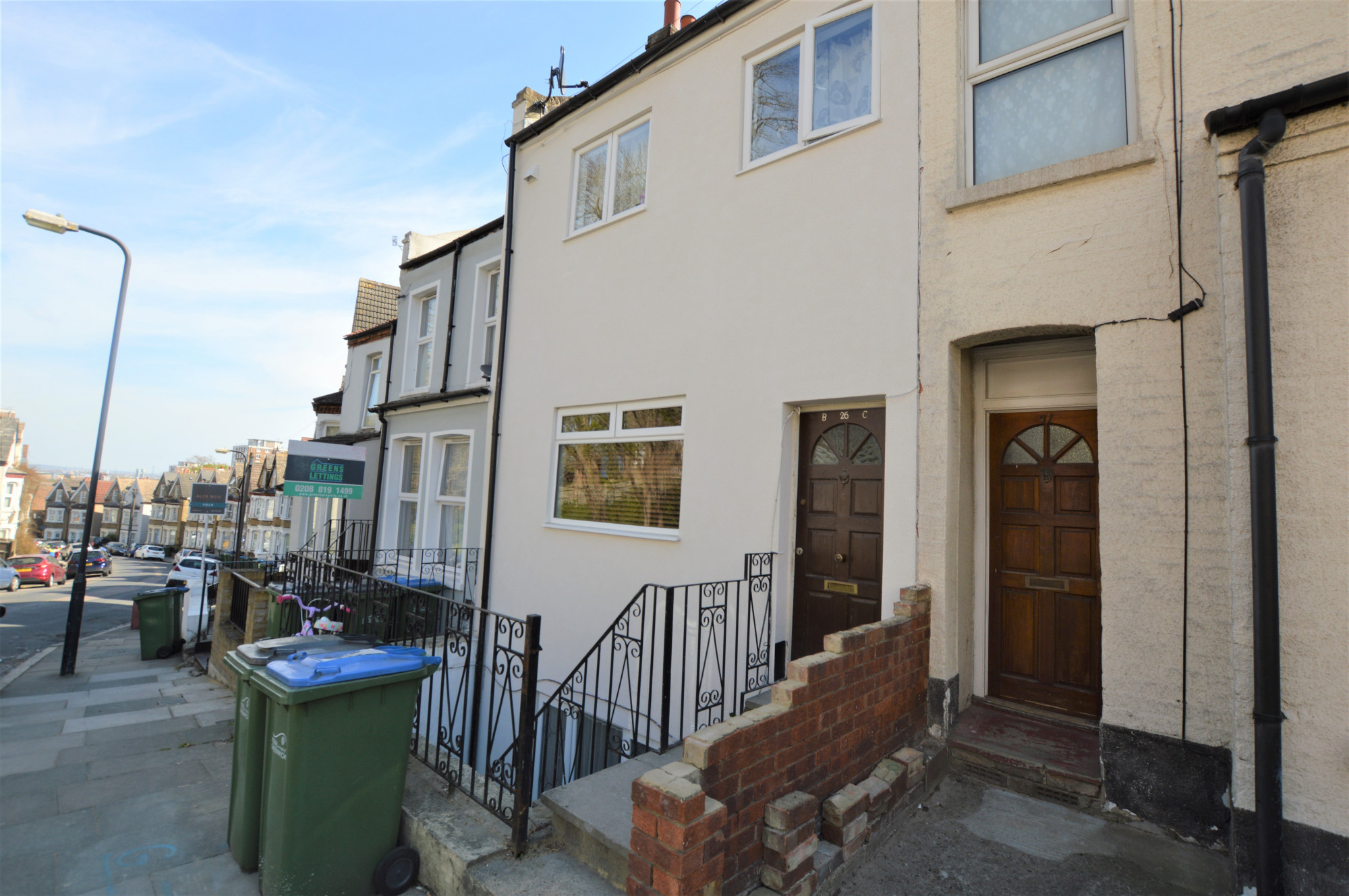

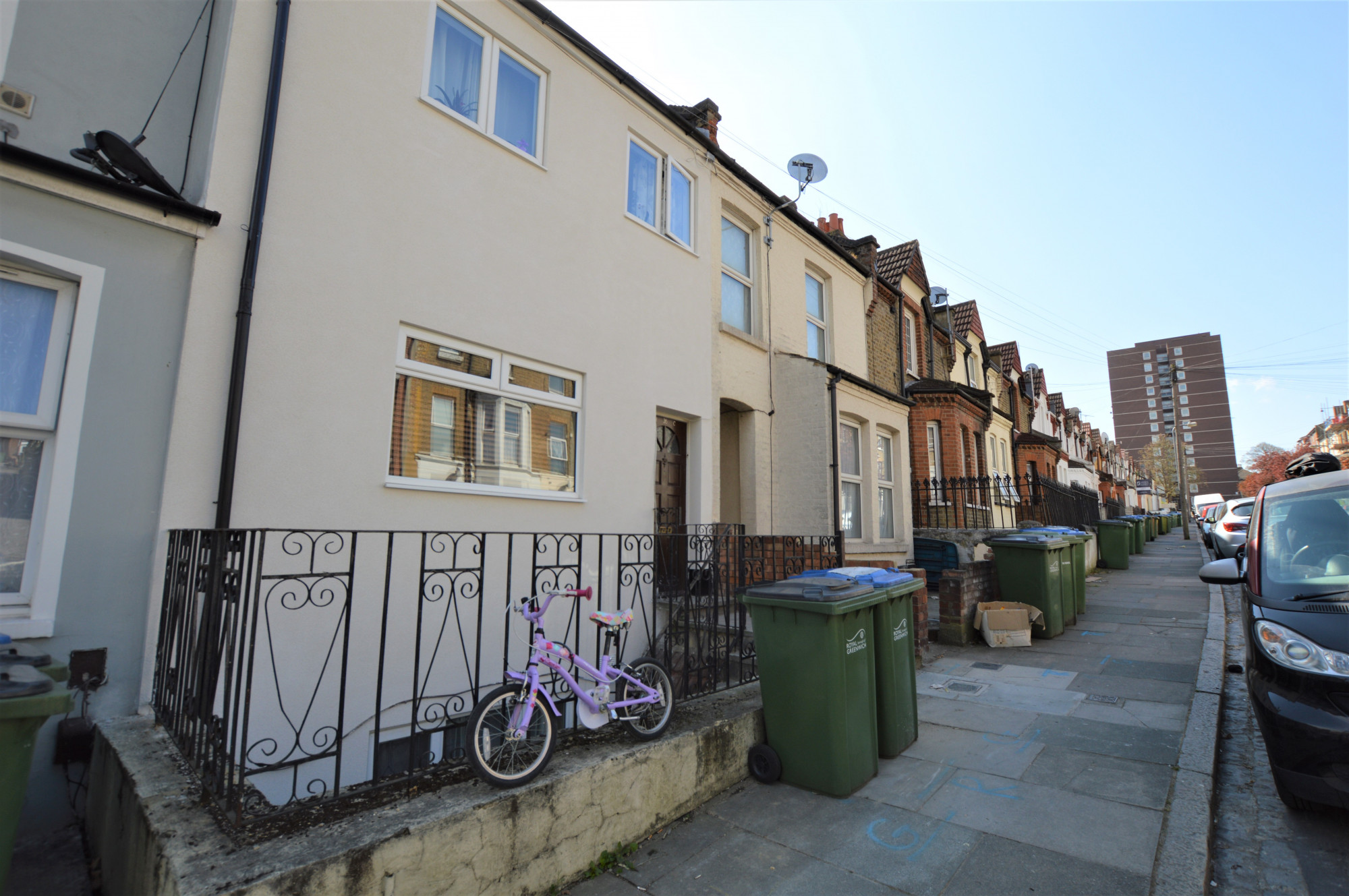 |
2 x 1 x
Guide price
£240,000 Share of Freehold Vicarage Park,
London, SE18 |
The basement flat has it's own entrance via concrete staircase with metal hand rail from the street leading to a UPVC double glazed door. with security gate.
The flat has sole use of a rear garden with good size patio area and requires updating.
The flat does require updating but has plenty of potential.
The flat is located just over half a mile of Plumstead High Street and also within easy reach of Plumstead Station.
Shared freehold. No Ground rent and service charges are on an ad hoc basis.
Purchase this property in time to beat the stamp duty holiday.
Entrance
Access from street via concrete stair case to basement level of the main building. Own front UPVC double glazed door with security gate to living area. Storage under the stairs.
Living Room. (3.09 x 4.21 m - 10′2″ x 13′10″ ft)
Double Glazed window to front aspect. Laid with laminate flooring. Fitted with radiator. door leading to Kitchen area and small hallway to additional rooms.
Kitchen (1.94 x 2.38 m - 6′4″ x 7′10″ ft)
Fitted with base and wall mounted Kitchen units with splash back tiling to walls. Rolling work tops also fitted with Stainless Steel sink with mixer tap. Gas hob and Electric oven and extractor hood. Plumbing for washing machine. Laid with lino to flooring.
Bedroom 1 (1.86 x 3.23 m - 6′1″ x 10′7″ ft)
Double Glazed window to rear aspect . Fitted with radiator. Laid with Laminate flooring.
Bathroom (1.73 x 2.63 m - 5′8″ x 8′8″ ft)
Fitted with 3 piece bathroom suite consisting of panel bath with mixer tap and shower attachment, shower rail and curtain.
Small hand wash basin with hot and cold water tap. Low level W/C. Also fitted with radiator. Tiled from floor to ceiling.
Bedroom 2 (2.28 x 2.55 m - 7′6″ x 8′4″ ft)
Double Glazed window to rear aspect. Storage cupboard fitted with combi boiler(Untested) Laid with carpet.
Rear Garden (4.40 x 21.00 m - 14′5″ x 68′11″ ft)
Accessed from hallway via UPVC double glazed door. Part paid with concrete and also slabs to create a patio area.. Stairs leading from patio area to main part of garden. Requires maintenance and TLC.
Under the Property Misdescription Act 1991 we endeavour to make our sales details accurate and reliable but they should not be relied upon as statements or representations of fact and they do not constitute any part of an offer of contract. The seller does not make any representations to give any warranty in relation to the property and we have no authority to do so on behalf of the seller. Services, fittings and equipment referred to in the sales details have not been tested (unless otherwise stated) and no warranty can be given as to their condition. We strongly recommend that all the information which we provide about the property is verified by yourself or your advisers.
Under the Estate Agency Act 1991 you will be required to give us financial information in order to verify you financial position before we can recommend any offer to the vendor.
Garden, Close to public transport, Double glazing, Fitted Kitchen, Shops and amenities nearby, Refurbishment opportunity, Basement with Potential


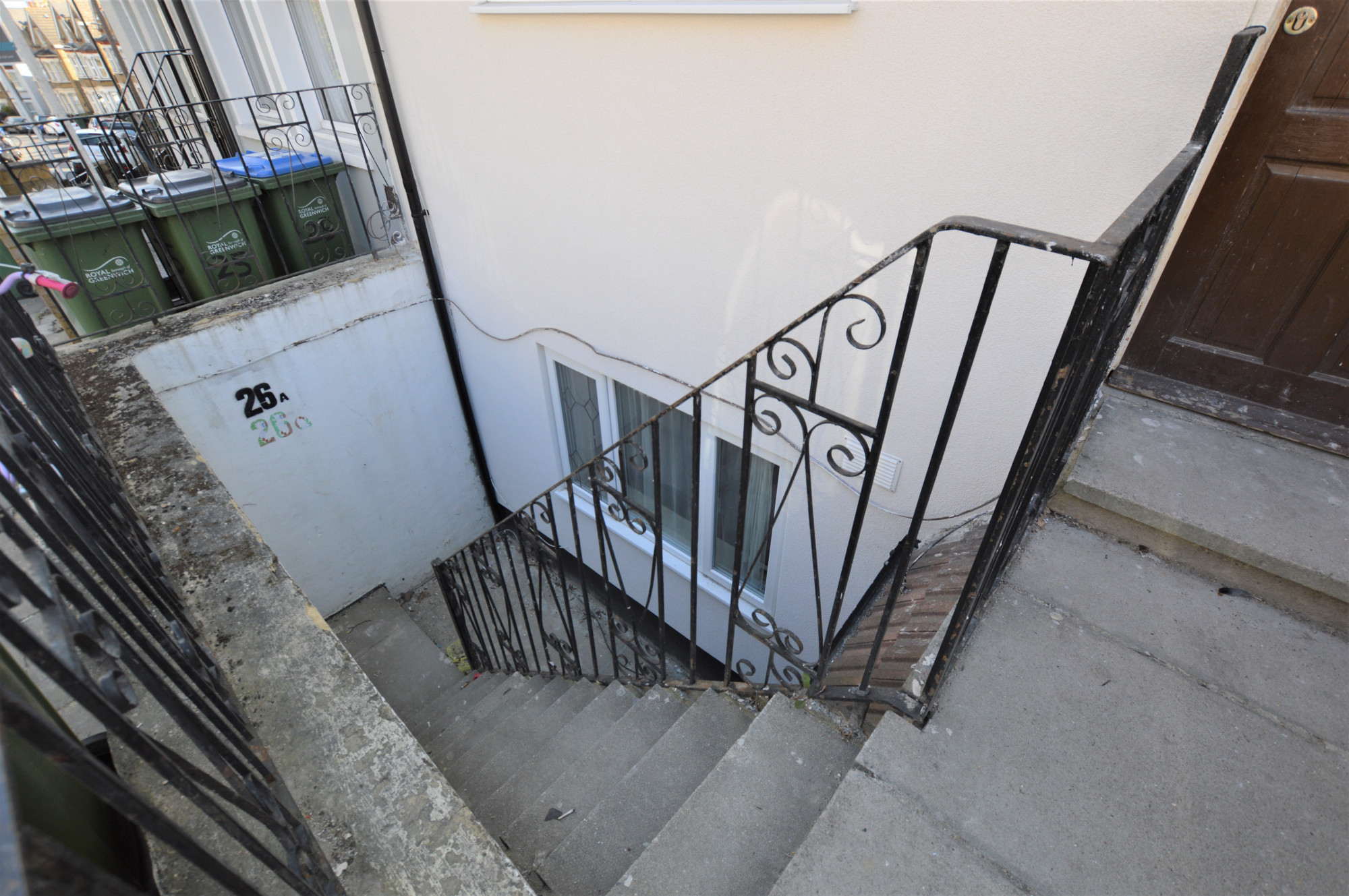
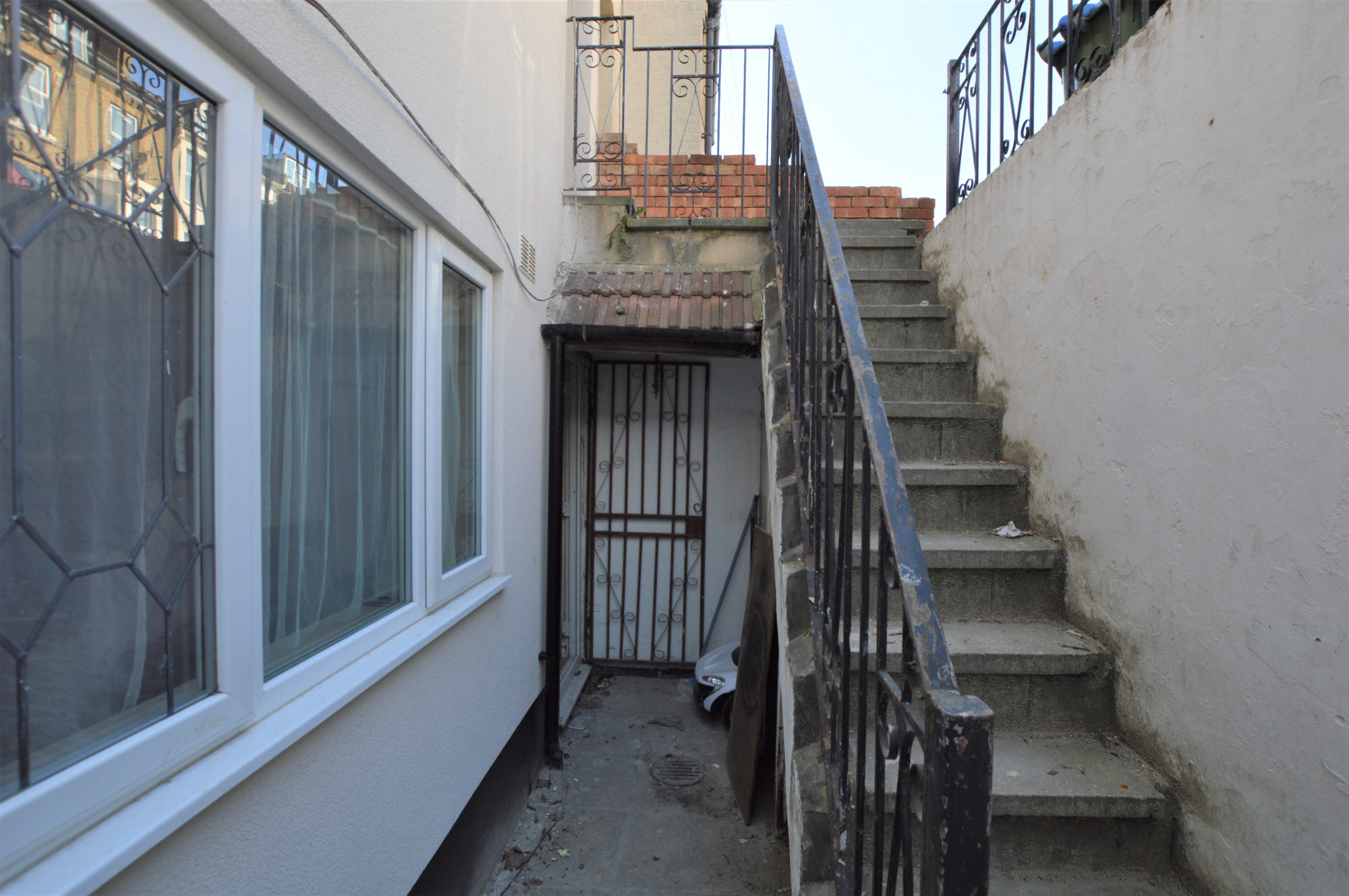
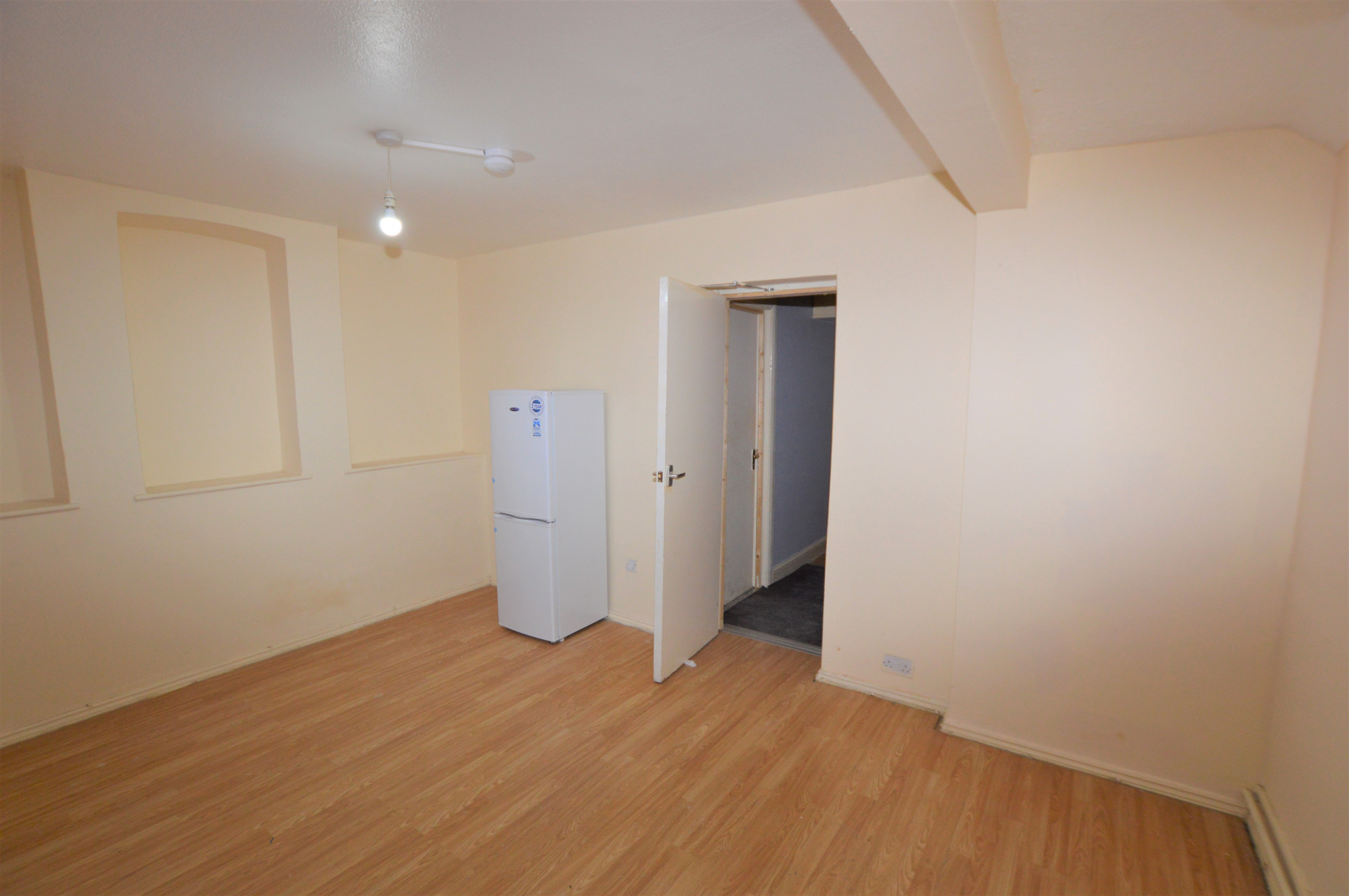
Email:info@pier1salesandmanagement.co.uk
www.pier1salesandmanagement.co.uk
