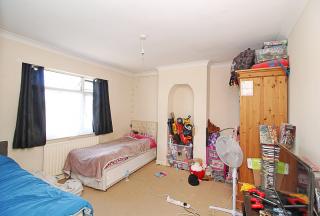Property Search
Type House
Rooms 3
Reception 2
Area Romford
Bedrooms 3
Bathrooms 1
Contract Sale
Available Date 03 Aug 2020
Pets No
Description
£410,000 ( )
The property is located close to the junction of Rush Green Road and within easy reach of Roneo corner with shops and superstores within walking distance. Also less than a mile from Romford Cross Rail Station and Romford Town centre with all its' shops, restaurant's and bars.
Good transport links into Romford, Hornchurch and Dagenham.
the property is being sold Chan free.
Entrance
Paved front garden with path leading to UPVC door. Small Porch entrance.
Hallway
Access to Kitchen, Living room and stairs to first floor landing. Laid with laminate flooring and fitted with radiator. Stairs laid with carpet.
Living room 1 (3.00 x 3.83 m - 9′10″ x 12′7″ ft)
Double Glazed bay window allowing plenty of natural light to front aspect. Laid with Laminate flooring. fitted with radiator. Larch arch leading to second living room.
Living Room 2 (3.80 x 3.83 m - 12′6″ x 12′7″ ft)
Laid with laminate flooring.
Dining Room (1.88 x 2.88 m - 6′2″ x 9′5″ ft)
Double Glazed window to rear aspect. Arch leading to utility area.
Kitchen (2.32 x 2.59 m - 7′7″ x 8′6″ ft)
Fitted with base and wall mounted kitchen units. rolling work tops fitted with gas hob, Electric oven. Extractor hood fitted wit wall. Splash back tiling to wall. Fitted with washing machine. Ladi with laminate flooring.
Utility Room (2.00 x 2.02 m - 6′7″ x 6′8″ ft)
Base fitted kitchen units. Rolling work top fitted with stainless steel sink with mixer tap Splash back tiling to wall. Laminate flooring to floor. Double glazed window to rear aspect. UPVC door leading to rear garden.
First Floor Landing
Access to all bedrooms and family bathroom. Laid with carpet.
Bathroom (1.80 x 1.82 m - 5′11″ x 5′12″ ft)
Tiled from floor to ceiling. Fitted with 3 piece bathroom suite. Panelled bath with shower attachment and shower curtain. Hand wash basin with mixer tap. Low level WC. Fitted with radiator. Obscure double glazed window to rear aspect.
Bedroom 2 (3.66 x 3.83 m - 12′0″ x 12′7″ ft)
Laid with carpet. fitted with radiator. Double Glazed window to rear aspect.
Bedroom 1 (3.08 x 3.83 m - 10′1″ x 12′7″ ft)
Laid with carpet. fitted with radiator. Double Glazed bay window to front aspect.
Bedroom 3 (1.82 x 2.61 m - 5′12″ x 8′7″ ft)
Laid with carpet. Double Glazed window to front aspect. Fitted with radiator.
Rear Garden
Patio area with path leading to the rear of the garden. rest of garden laid with lawn. Panel fencing to boundary.
.



























Social Media