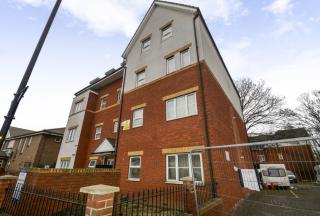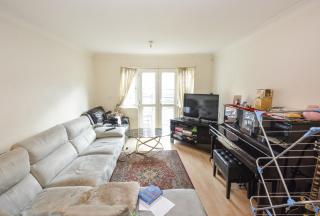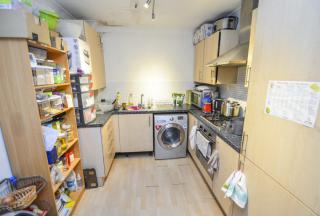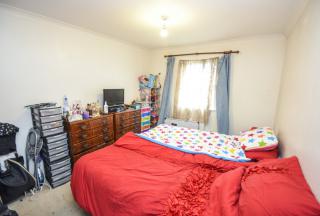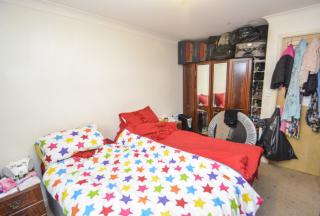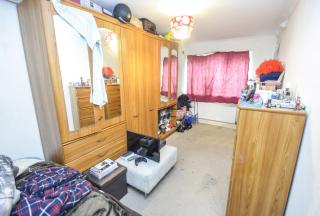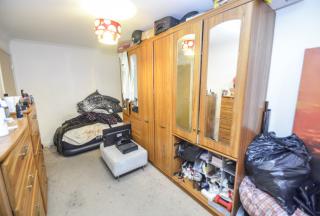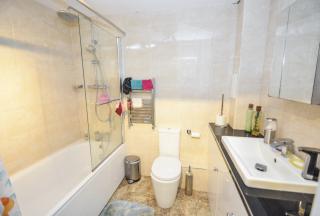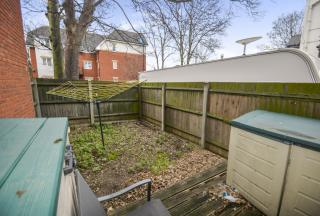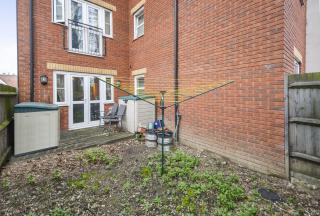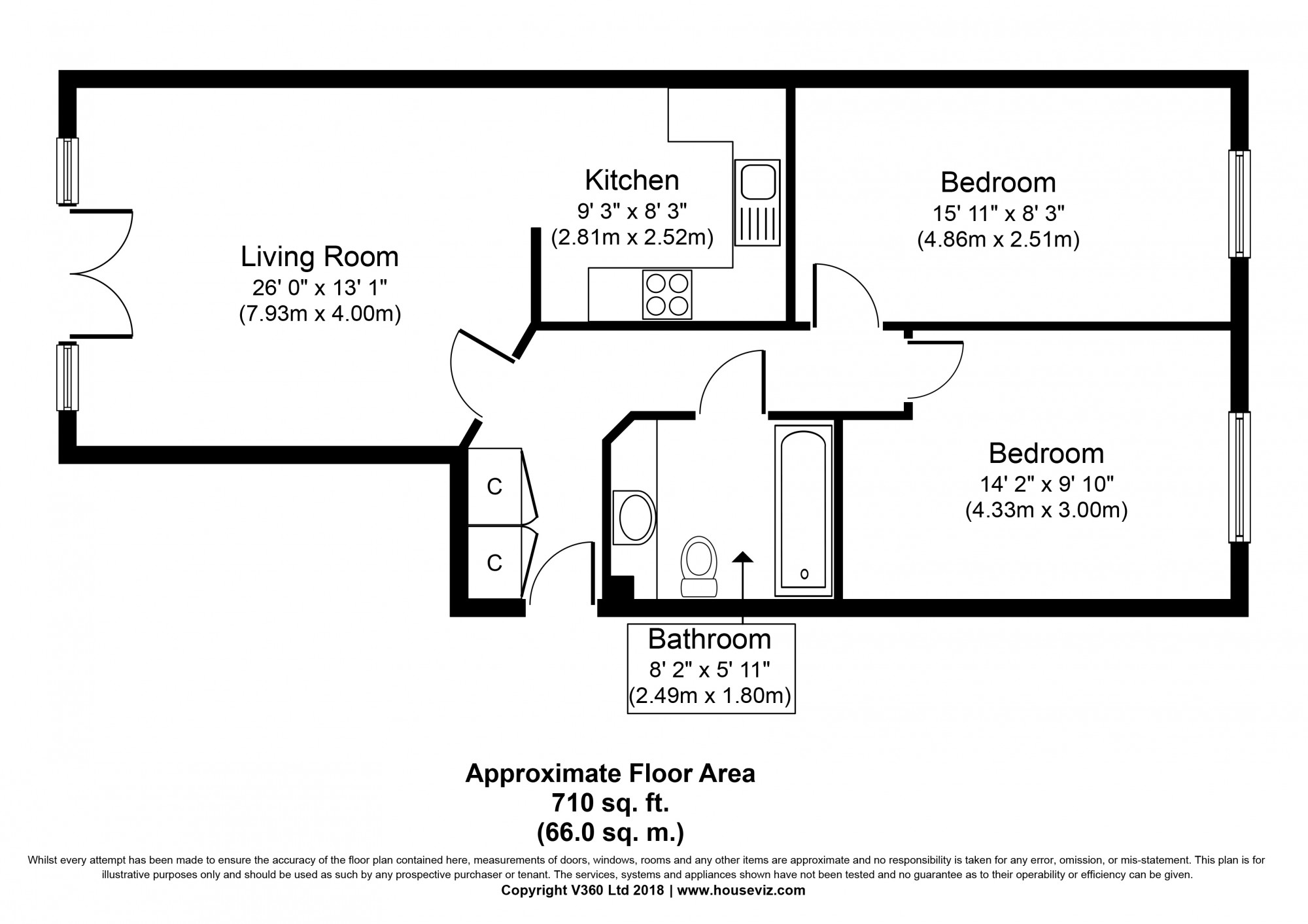Details Page
Description
Entrance Hall
Communal entrance hall, access via buzzer on front door. Entrance leads to 3 ground floor flats including Flat 3.
Living Room (4.00 x 7.93 m - 13′1″ x 26′0″ ft)
Laminate Flooring. UPVC double Glazed doors leading to rear garden with windows to the side to allow plenty of light. Wall mounted Radiators. Access to the Kitchen area
Kitchen (2.52 x 2.81 m - 8′3″ x 9′3″ ft)
Laminate Flooring. Fitted with Base and wall mounted Kitchen units. Plumbing for washing machine. Also fitted with Rolling Work top and fitted with gas hob and Electric Oven and Extractor hood. Stainless Steel sink with mixer tap.
Bedroom 1 (2.51 x 4.86 m - 8′3″ x 15′11″ ft)
Double Glazed window to side aspect. Fitted with Wall mounted Radiator
Bedrrom 2 (3.00 x 4.33 m - 9′10″ x 14′2″ ft)
Double Glazed window to side aspect. Fitted with Wall mounted Radiator
Bathroom (1.80 x 2.49 m - 5′11″ x 8′2″ ft)
Fitted with Panelled Bath with Shower screen and separate shower with Raindrop shower head and additional hand held shower attachment. Low Level WC. Hand wash basin fitted on top of a rolling work surface with base units for storage. Tiled from Floor to Ceiling. Also fitted with towel radiator.
Rear Garden
Accessible from the Lounge. Small Decking area. Rear of garden laid with shrubs and also washing line. Panel fencing bordering the garden for privacy and seclusion.
.
Features
Map
Street View
Under the Property Misdescription Act 1991 we endeavour to make our sales details accurate and reliable but they should not be relied upon as statements or representations of fact and they do not constitute any part of an offer of contract. The seller does not make any representations to give any warranty in relation to the property and we have no authority to do so on behalf of the seller. Services, fittings and equipment referred to in the sales details have not been tested (unless otherwise stated) and no warranty can be given as to their condition. We strongly recommend that all the information which we provide about the property is verified by yourself or your advisers. Under the Estate Agency Act 1991 you will be required to give us financial information in order to verify you financial position before we can recommend any offer to the vendor.


