

£500,000
Romford Road,
London,
E12

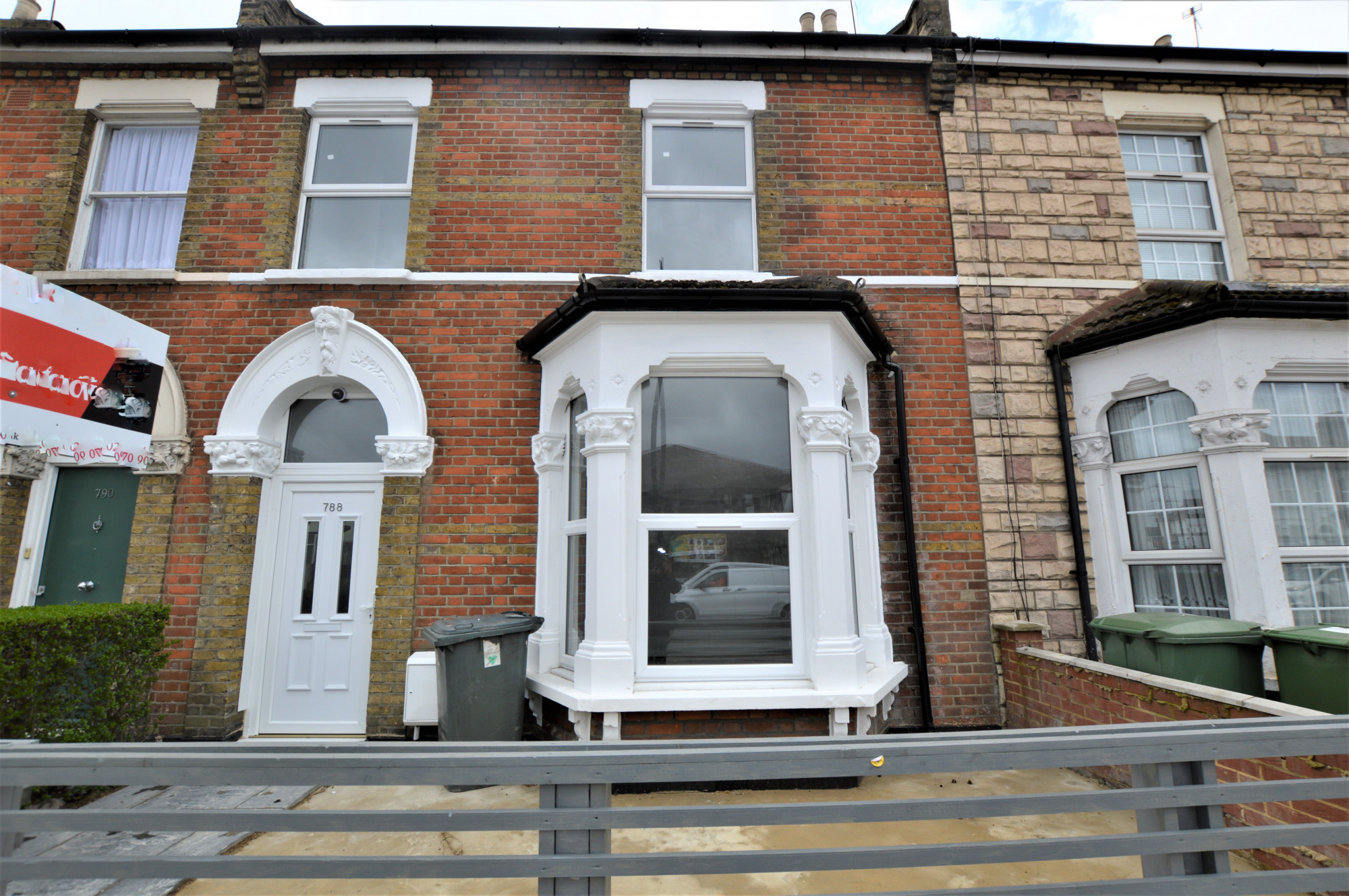

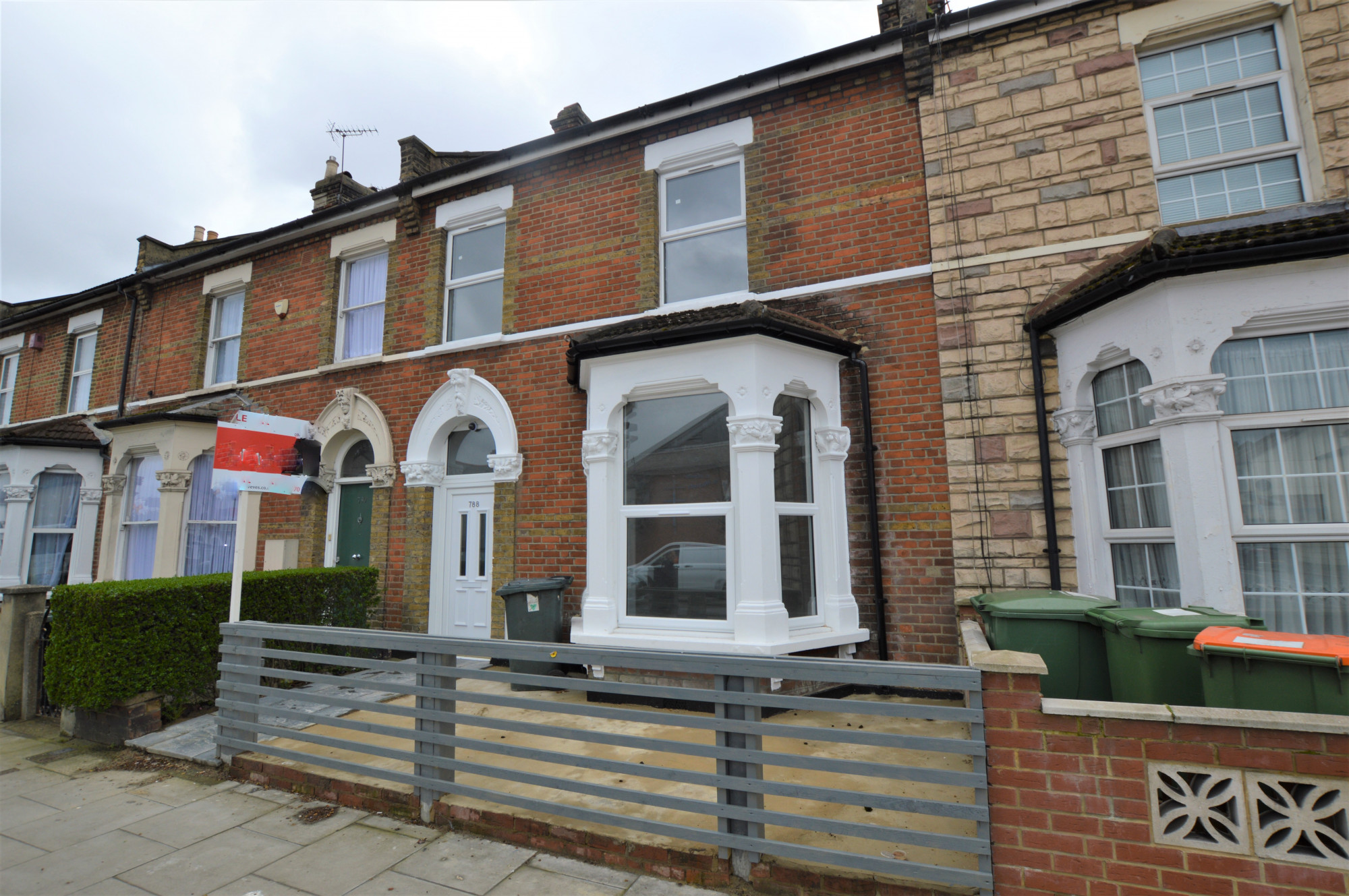 |
3 x 1 x
Offers over
£500,000 Freehold Romford Road,
London, E12 |
This 3 bedroom Mid-Terraced spacious property has recently been refurbished throughout to a good standard and is available with no onward chain and with a ground floor shower room and also first floor family bathroom and new kitchen.
The property is located between Sixth and Seventh Avenue on the Romford Road in the heart of Manor Park with easy access to local shops, restaurants and all local amenities as well a good schools.
The property is within easy reach of Manor Park Train Station (Elizabeth Line) and the open spaces of Wanstead Flats.
The property is an ideal home for a family or as an investment opportunity.
The ground floor consists of 2 receptions and a ground floor toilet with access to the galley kitchen and rear garden.
First floor has 3 bedroom and a bathroom.
Call our office to discuss further and arrange an early viewing.
Hallway
Access to reception 1 and reception 2 and also access to galley kitchen. Stairs leading to first floor landing laid with carpet. Hallway Laid with laminate flooring and fitted with radiator.
Reception 1 (4.31 x 4.79 m - 14′2″ x 15′9″ ft)
Double Glazed Bay Window to front aspect. Fitted with radiator. Laid with laminate flooring.
Reception 2 (3.73 x 4.31 m - 12′3″ x 14′2″ ft)
Double Glazed window to rear aspect. Laid with laminate flooring. Fitted with radiator.
Door leading to ground floor shower .
Ground Floor Shower Room
Fitted with Glass and Tiled Shower Cubicle, Low Level W/C. Hand wash Basin. Partially tiled walls. Obscure window to rear aspect. Also fitted with towel radiator. Spot lighting to ceiling
Kitchen (2.44 x 2.75 m - 8′0″ x 9′0″ ft)
Fitted with base and wall mounted kitchen units. Splash back tiling to walls. Rolling work tops fitted with stainless steel sink with mixer tap and also fitted with gas hob and Electric oven. Also fitted with Extractor hood. Plumbing for washing machine. Tiled flooring. UPVC door to rear garden. Door leading to rear garden.
Rear Garden
Part Concrete . Rest to be laid with Lawn. Panel fencing to the boundary.
First Floor Bathroom (2.58 x 2.75 m - 8′6″ x 9′0″ ft)
Fitted with 3 piece bathroom suite consisting of Panelled bath with mixer tap and shower attachment and shower screen. Low level W/C. Hand wash basin with mixer tap. Tiled from floor to ceiling. Fitted with Towel Radiator. Obscure Double glazed window to rear aspect.
Bedroom 1 (3.46 x 6.62 m - 11′4″ x 21′9″ ft)
Double Glazed window to rear aspect. Laid with carpet. Fitted with radiator.
Bedroom 2 (3.45 x 3.95 m - 11′4″ x 12′12″ ft)
Double Glazed Window to Front aspect. Laid with carpet. Fitted with radiator.
Bedroom 3 (2.57 x 2.76 m - 8′5″ x 9′1″ ft)
Double Glazed Window to Front aspect. Laid with carpet. Fitted with radiator.
Under the Property Misdescription Act 1991 we endeavour to make our sales details accurate and reliable but they should not be relied upon as statements or representations of fact and they do not constitute any part of an offer of contract. The seller does not make any representations to give any warranty in relation to the property and we have no authority to do so on behalf of the seller. Services, fittings and equipment referred to in the sales details have not been tested (unless otherwise stated) and no warranty can be given as to their condition. We strongly recommend that all the information which we provide about the property is verified by yourself or your advisers.
Under the Estate Agency Act 1991 you will be required to give us financial information in order to verify you financial position before we can recommend any offer to the vendor.
Garden, Close to public transport, Double glazing, Fitted Kitchen, Shops and amenities nearby, 2 good size bedrooms


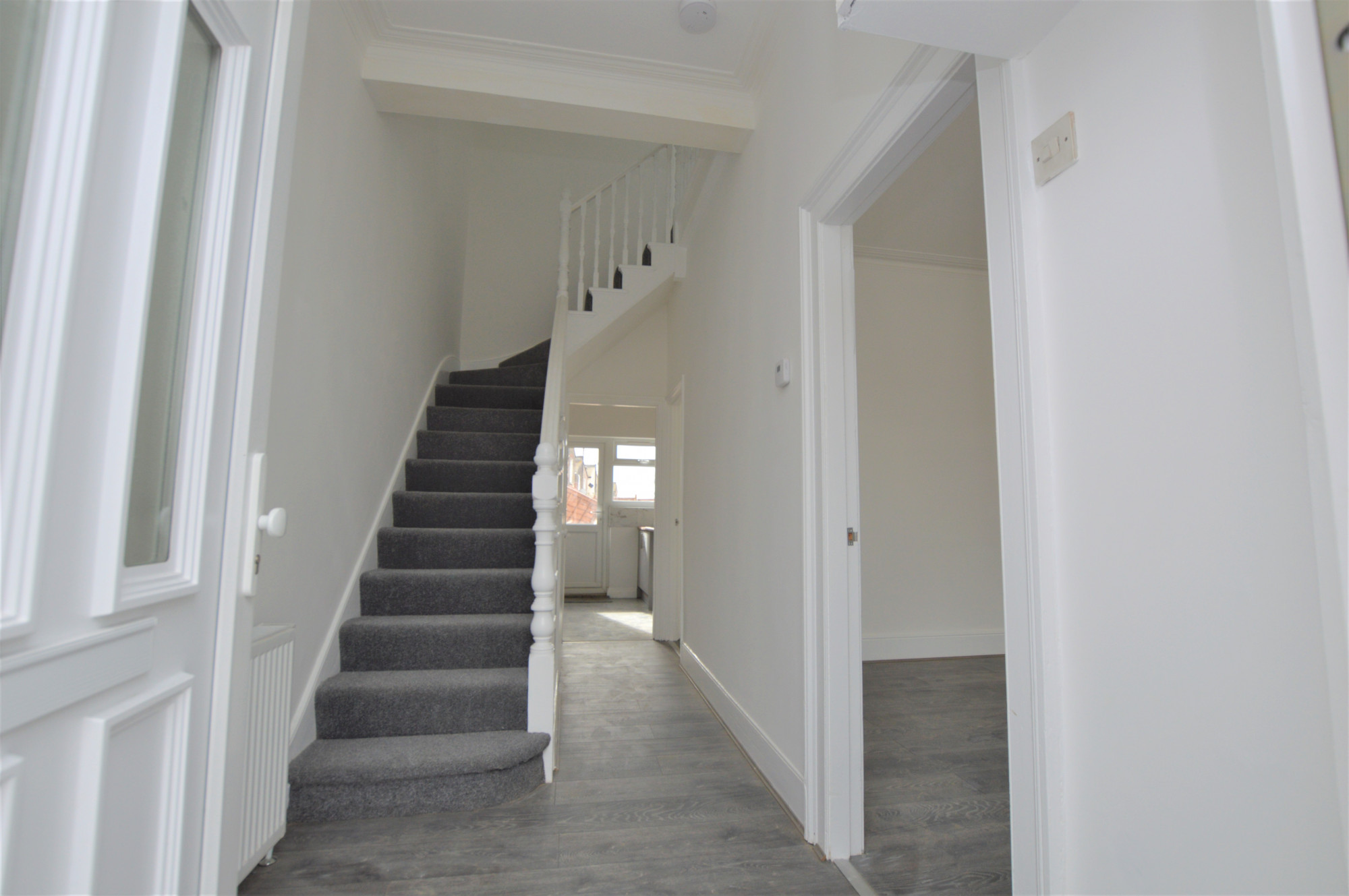
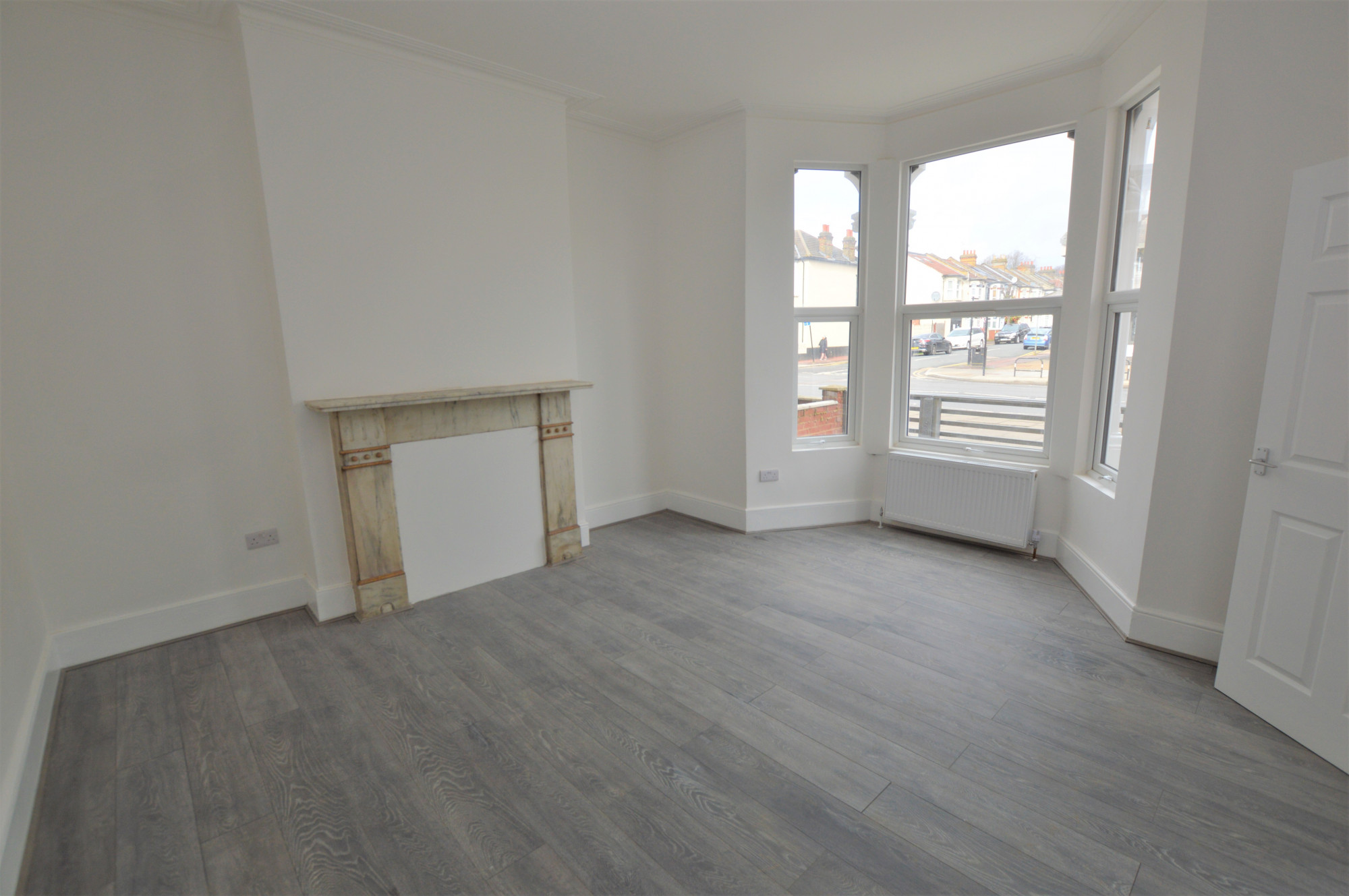
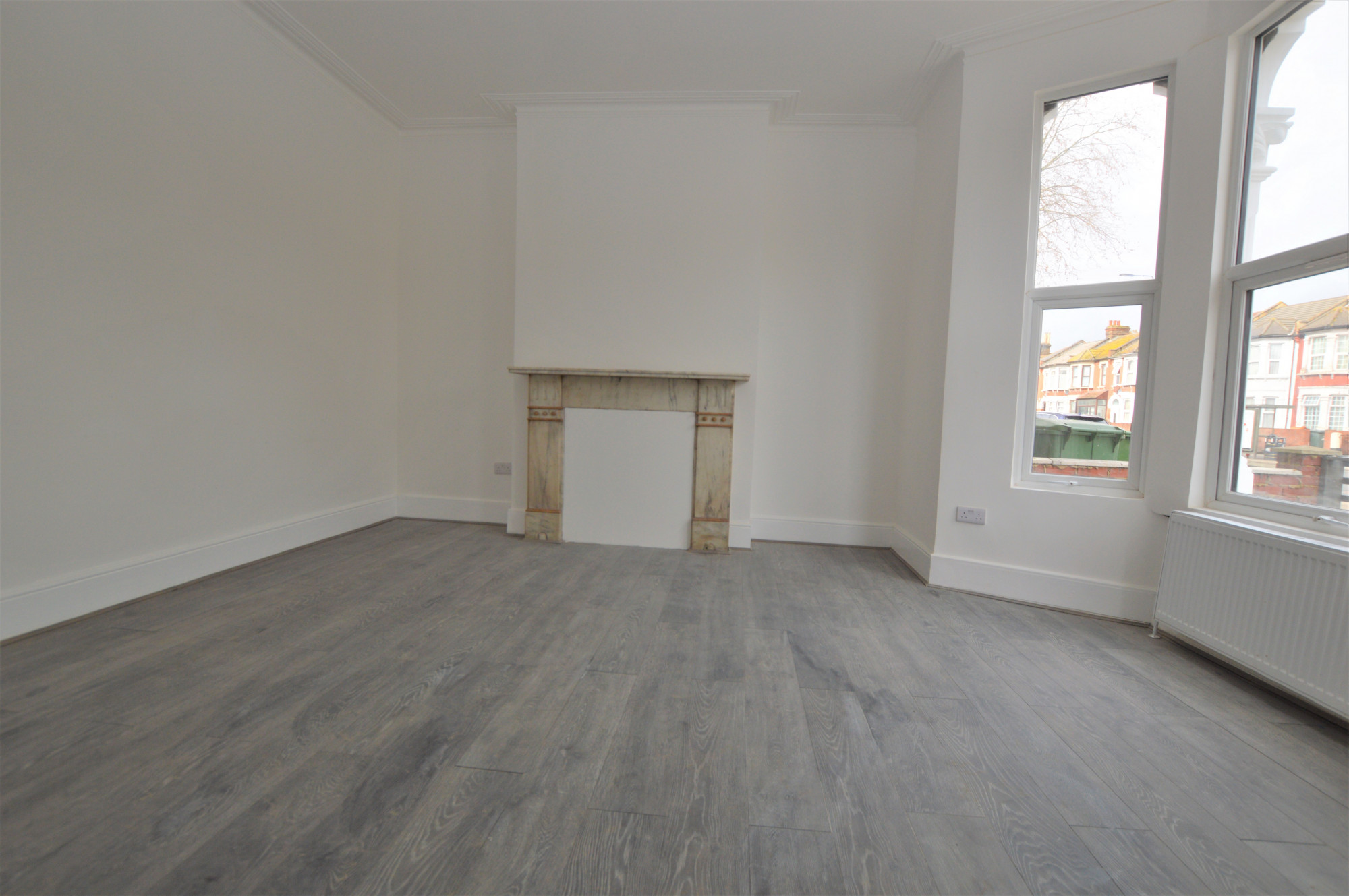
Email:info@pier1salesandmanagement.co.uk
www.pier1salesandmanagement.co.uk
