

£400,000
2 Basin Approach,
London,
E16

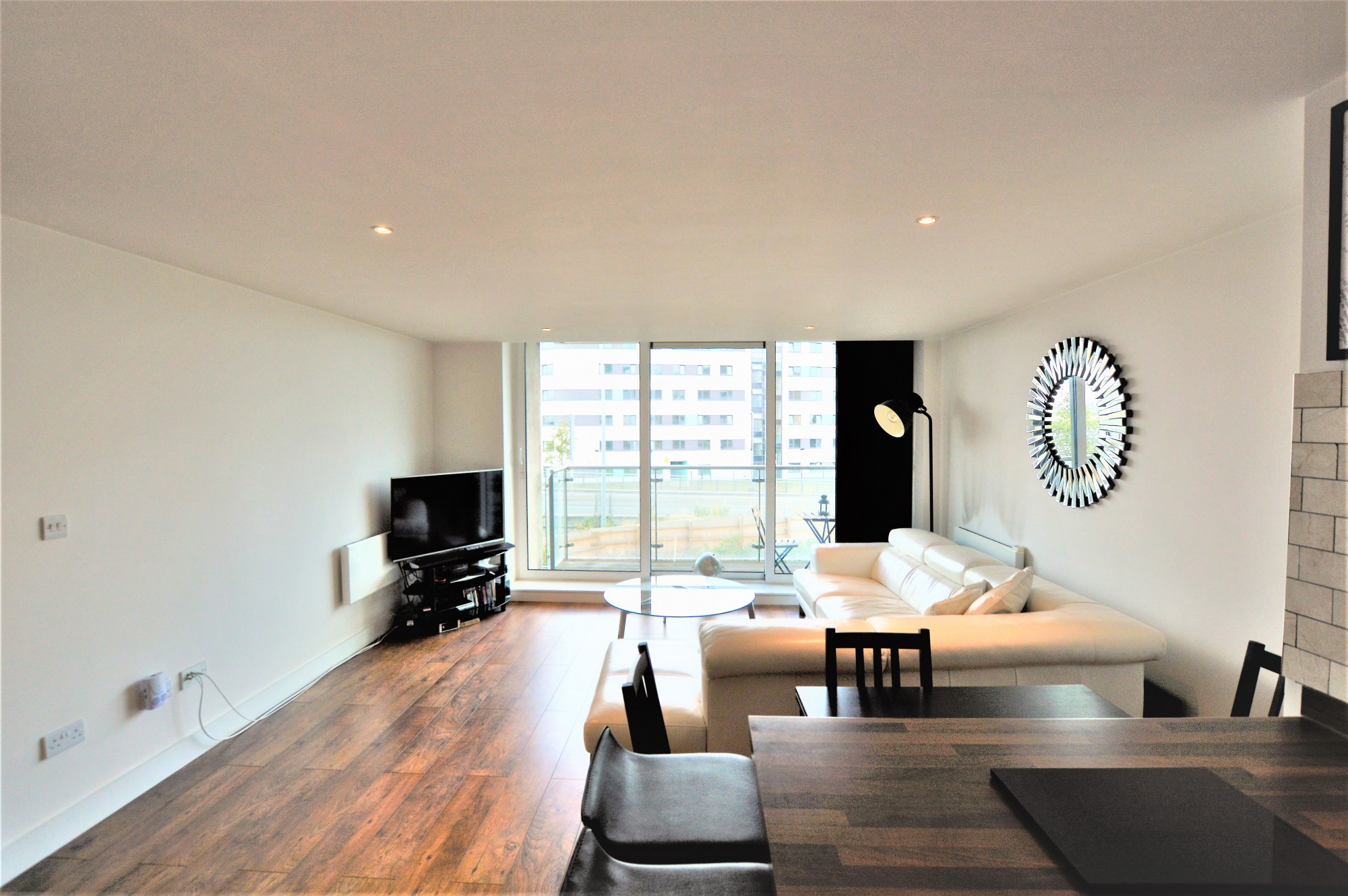

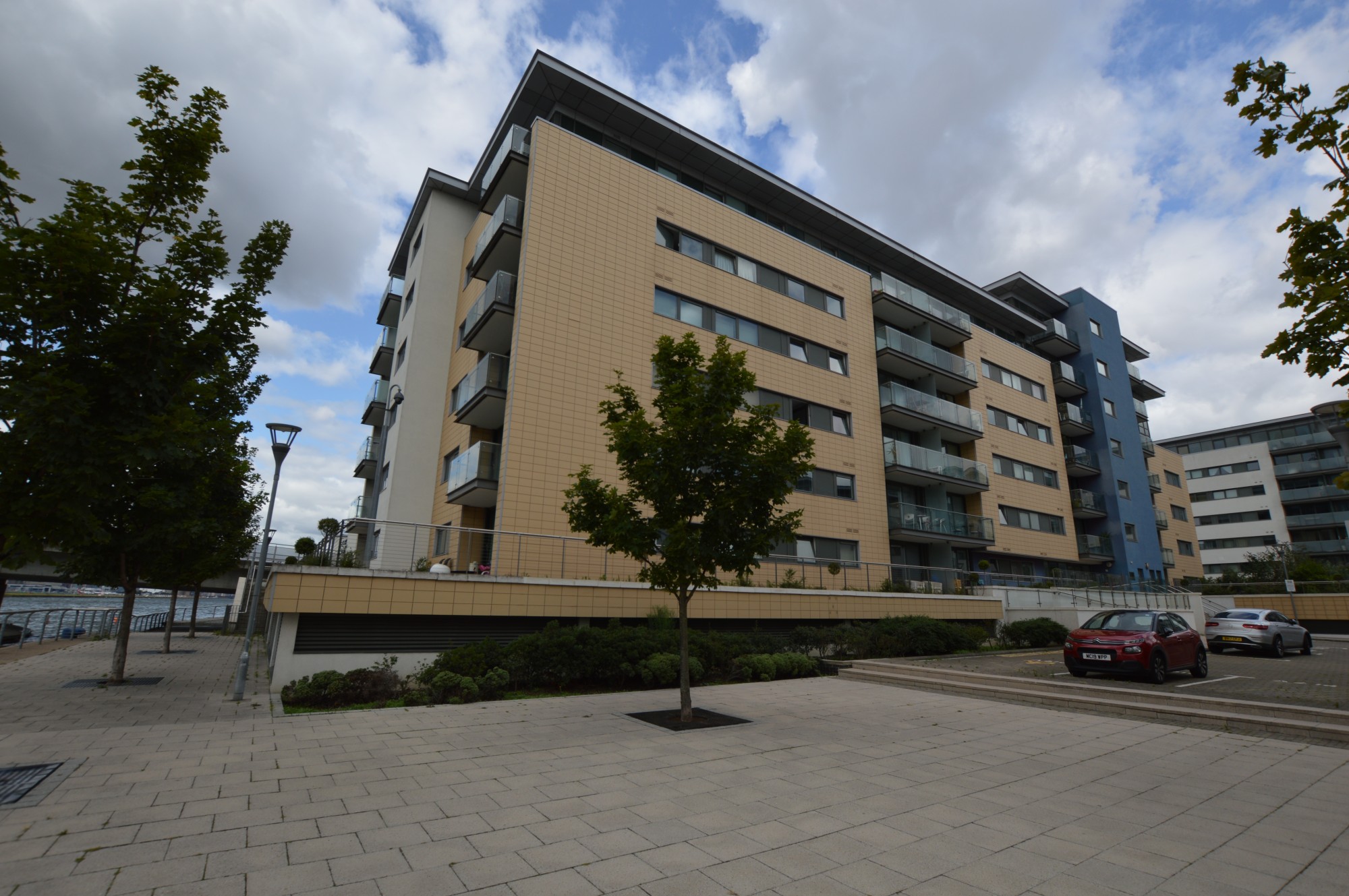 |
2 x 2 x
£400,000 Leasehold 2 Basin Approach,
London, E16 |
Accessible from ground floor parking garage and first floor entrance hallway via lift. The flat comes with allocated secure underground parking for residents and free visitor permit parking available as well. 24 hour Concierge booth (will accept parcels for residents). Entry buzzer system. The flat is spacious and bright with plenty of storage. Fitted kitchen with integrated washing machine and Fridge Freezer.
Fathom Court enjoys close proximity to the banks of the river, Beckton Park and the Excel centre, while Canary Wharf is within easy reach.
Overlooking to City airport and the Docklands Basin with the marina on the doorstep. Transportation wise, this flat is ideally located for Gallions Reach DLR with access to Bank (approx. 28 mins), Canary Wharf (approx. 16 mins) and City Airport (approx. 20 mins) and connections to the Cross rail from Custom House and easy road access to the A13 (Newham Way) and the Royal Albert Way.
Great number of Local amenities close by which include UEL gym, Gallions Reach retail park, Beckton Triangle Retail park. Restaurants and local convenience store as well on your door step.
Investors this flat is an ideal opportunity with potential rental income of £1600 per month.
Contact our office to arrange a viewing of this exceptional flat. This flat must be seen.
Entrance Hall
Doors leading to Living area, both double bedrooms and main bathroom. Storage cupboard. Laid with hardwood flooring. Entry phone to wall.
Living Area (3.91 x 4.39 m - 12′10″ x 14′5″ ft)
Access via large sliding doors to a private balcony. Hardwood flooring. Breakfast counter to kitchen
Kitchen (2.54 x 2.74 m - 8′4″ x 8′12″ ft)
Rolling work tops with base and wall mounted kitchen units. Integrated oven and microwave, washing machine and fridge freezer. Stainless Steel double sink with mixer tap. Electric hob with extractor hood. Splash back tiles to the surround. Breakfast bar to Living area. Hardwood flooring leading into living area.
Master Bedroom (3.45 x 5.00 m - 11′4″ x 16′5″ ft)
Fitted with wardrobes. Laid with carpet. En-Suite shower room.
En suite
Fitted with shower cubicle. Vanity unit with hand wash basin and mixer tap, Large mirror fitted to wall. Low Level W/C.
Bedroom 2 (3.15 x 3.28 m - 10′4″ x 10′9″ ft)
Fitted with wardrobes. Laid with carpet.
Main Bathroom
Tiled from floor to ceiling. Fitted with Panel bath, Shower attachment and glass shower screen and hand rail to wall. Hand wash basin with mixer tap. Low Level W/C. Large wall mirror.
Under the Property Misdescription Act 1991 we endeavour to make our sales details accurate and reliable but they should not be relied upon as statements or representations of fact and they do not constitute any part of an offer of contract. The seller does not make any representations to give any warranty in relation to the property and we have no authority to do so on behalf of the seller. Services, fittings and equipment referred to in the sales details have not been tested (unless otherwise stated) and no warranty can be given as to their condition. We strongly recommend that all the information which we provide about the property is verified by yourself or your advisers.
Under the Estate Agency Act 1991 you will be required to give us financial information in order to verify you financial position before we can recommend any offer to the vendor.
Balcony, Close to public transport, Concierge, Double glazing, En suite, Fitted Kitchen, Parking, Shops and amenities nearby, River view, Underground Parking


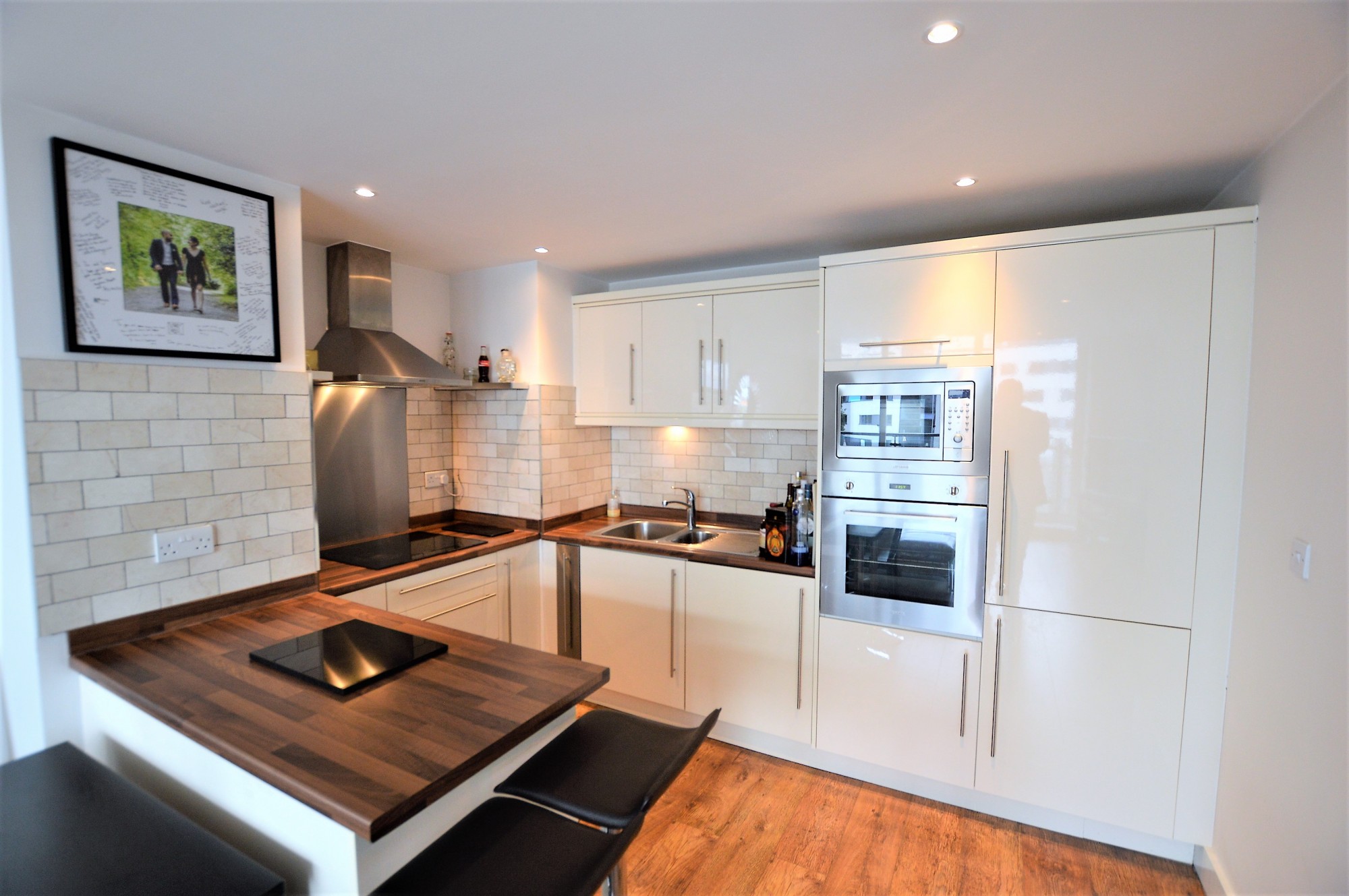
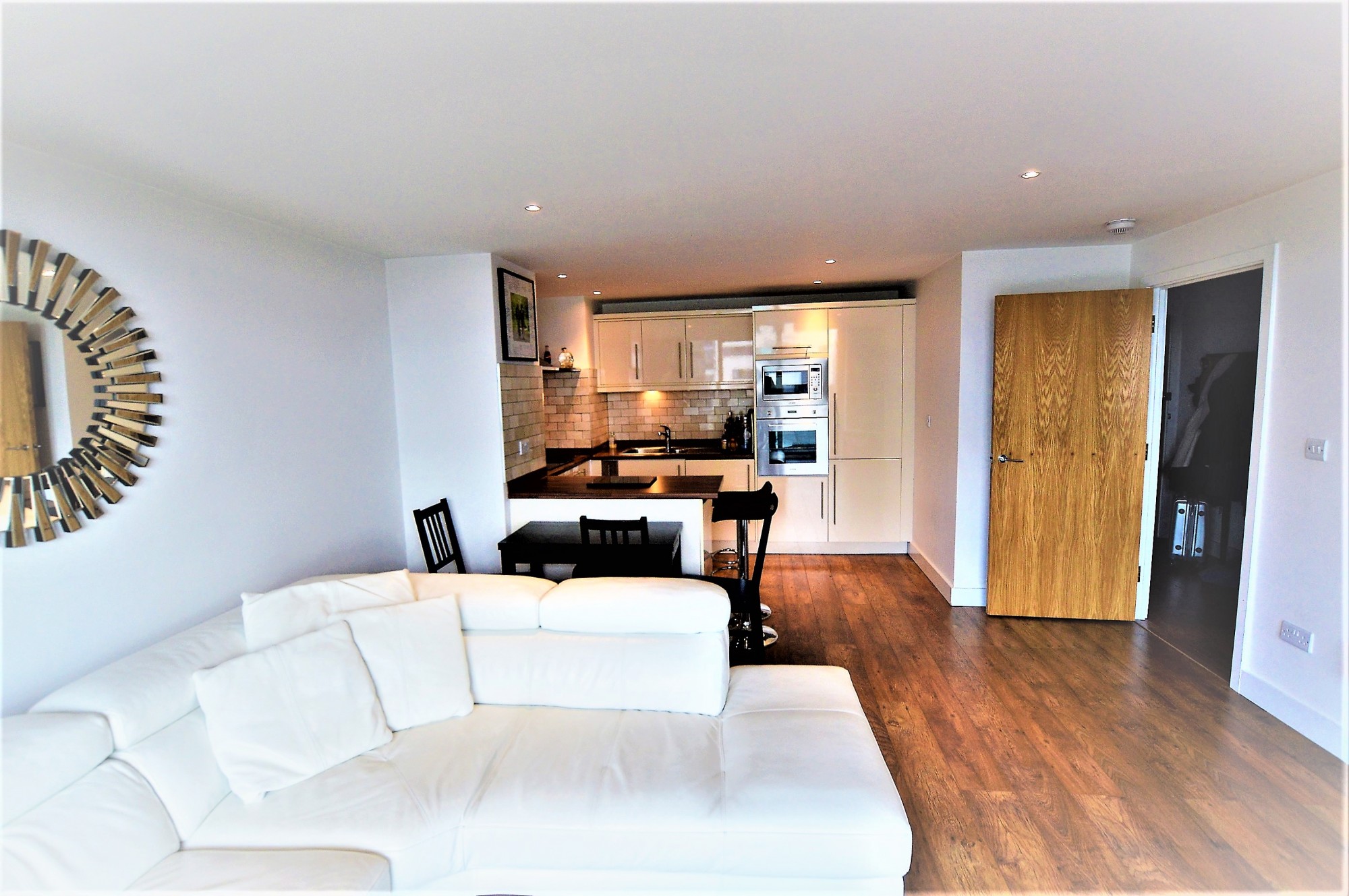
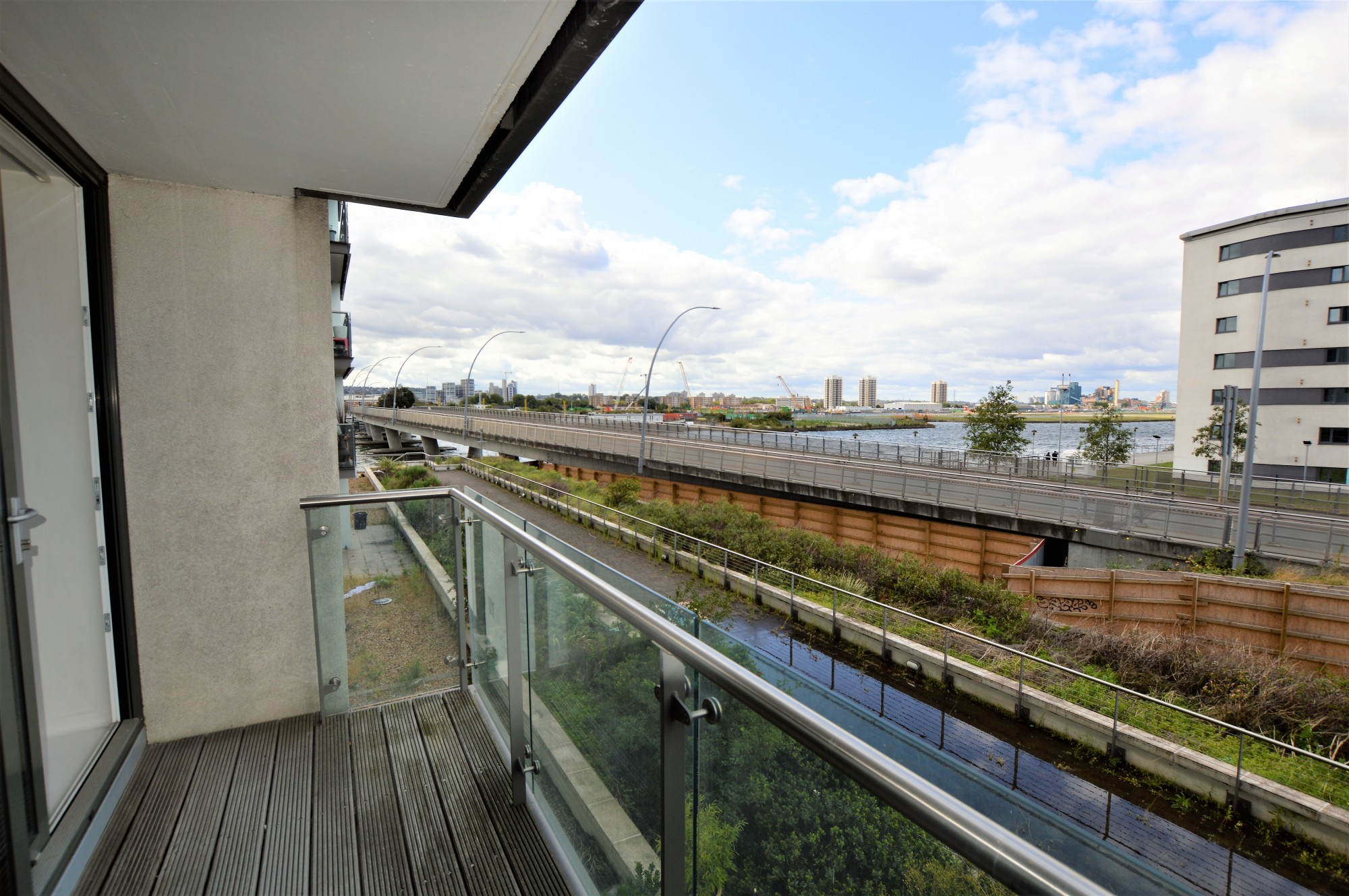
Email:info@pier1salesandmanagement.co.uk
www.pier1salesandmanagement.co.uk

